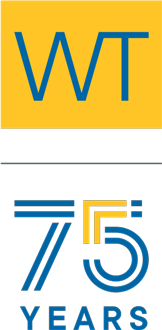Project Description
Client:
Western Bulldogs Football Club
Design:
Populous
Project Value:
$200 Million
The project comprised of the Design and Construction of the Western Bulldogs’s AFLW change rooms and training facilities, as well as a masterplan for the overall VU Whitten Oval Redevelopment.
These new state-of-the-art facilities mark the return of elite football being played at the Club’s iconic home venue, with features including a new women’s change room with enhanced recovery facilities and player amenities, and a new large scoreboard to enhance the match-day experience.
The new facilities were unveiled in early 2019.
The foundation of the master plan for VU Whitten Oval includes the redevelopment of the existing John Gent and Whitten Stand and a new elite training facility with an indoor field. The expansion of the southern end of VU Whitten Oval comprises of the re-alignment of Cross Street and the assignment of freehold title over the southern end of the Whitten Oval and the existing Cross Street land south of the oval as far as West Footscray station.
The Club plans to develop the southern end of VU Whitten Oval both with match-day viewing, seating, and hospitality offerings but to also develop the expanded site with complementary uses which may include car parking, commercial, residential, entertainment and retail opportunities.
We provided full quantity surveying services for the project.








