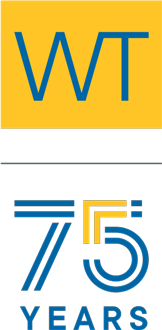Project Description
Client:
Suncorp
Design:
HASSEL
Project Value:
Confidential
We have been engaged by Suncorp since 2018 to assist with the integrated fitout of their Brisbane Head Office which is located at Heritage Lanes, 80 Ann Street.
Suncorp will occupy approx. 40,000sqm NLA through levels 16-31, with an additional flex space offering circa 5,800sqm, which consolidates Suncorp’s three existing commercial offices sites in the Brisbane CBD.
Designed by HASSELL and constructed by Mirvac as part of an integrated delivery model the interrelated workspaces effortlessly flow through the floorplate and between floors via interconnecting stairs.
To achieve the specific requirements of the various specialist teams within Suncorp numerous ‘cameos’ are positioned amongst the primary agile workspaces, VC enabled meeting rooms, multi-function rooms and informal collaboration spaces to facilitate the seamless connectivity.
The building offers views over King George Square and City Hall on all levels with two ‘breathable’ floors providing staff and visitors flexspace via a café and multi-function spaces.
This smart commercial building assimilates the Mirvac digital platform with the proposed Suncorp system to provide a secure seamless digital solution including digital locker booking, desk locators, electronic desk control and coffee orders via the Suncorp app. for the convenience of their employees.
WT provided full Quantity Surveying services from site selection through to post contract.










